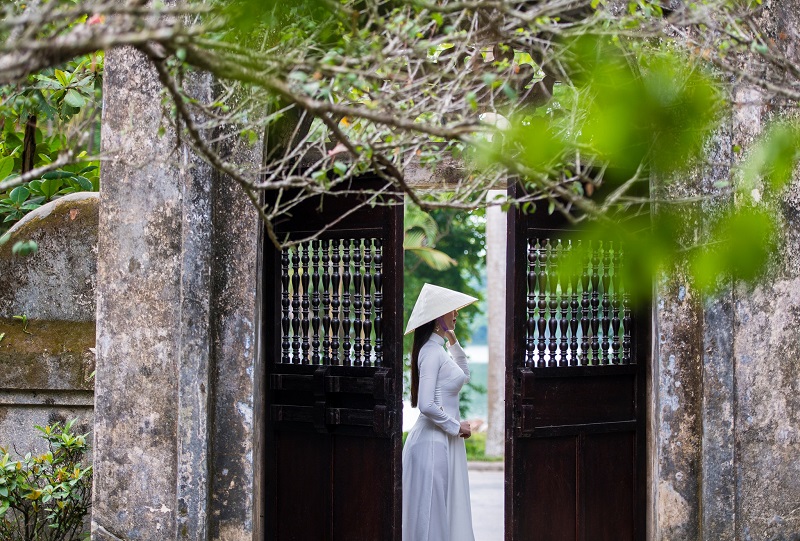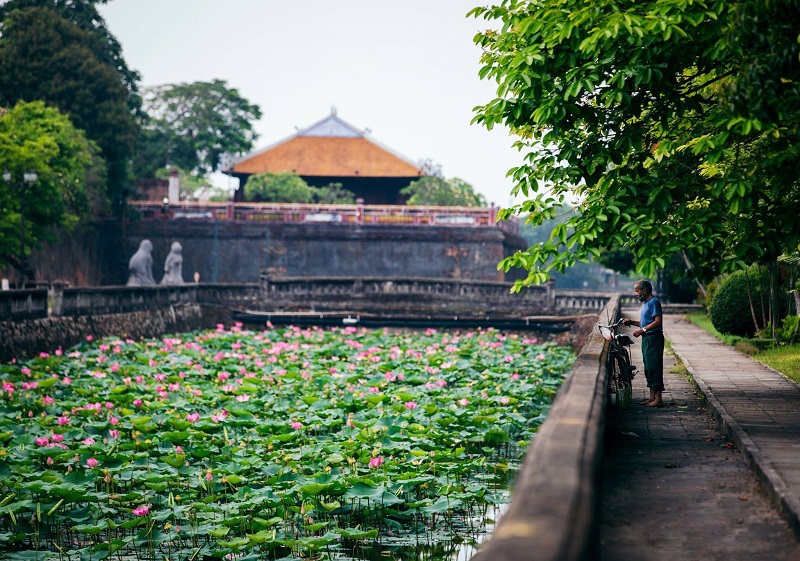The An Hien Garden House is a not-be-missed tourism destination in the emperor capital of Hue city.
Peacefully located at the No 58 Phuc Nguyen Street, the An Hien Garden House is one among over 85 palaces of royal family members still in existence in the former capital, showcasing how royal Vietnamese people lived in harmony with nature.

An Hien Garden house is house is used to be the residence of a Nguyen Dynasty princess. Photo courtesy by An Hien Garden House.
The green living
The solid wooden houses hidden away in splendid gardens can be found in many places around Vietnam, but those in the north feature large red-brick yards for sun-drying rice and other agricultural products, surrounded by low trees and bushes. In Hue, however, a more harmonious combination is achieved with the house set in the middle of a garden fringed by tall trees.
The An Hien garden House is said to “offer a journey into Hue’s authentic mandarin residential area and lifestyle where tradition, poetry and spirit have been preserved over time.”
Built 136 years ago, the house is used to be the residence of a Nguyen Dynasty princess. Set in a spacious 6,500 square meter area with architecture of an ancient house, a lush green garden and a pond, An Hien Garden House is designed in accordance with ancient Hue garden architecture, which is influenced strongly by “feng shui”, where architecture, nature, and humans intertwined in harmony.

The screen is craved with Chinese letter meaning "Longevity" in the middle and two other meaning "Happiness" on both sides. Photo: An Hien Garden House.
Not only a special home of many generations of the royal family, An Hien is also an ecological space that is lush green all year round.
Plants and trees in An Hien’s garden are arranged in three tiers: tall, old trees that provide precious wood, like jackfruit and enrythrina indica; fruit trees like mangosteen, durian and dragonfruit from the south, apricot, persimmon and litchi from the north, and Thanh tra, or Bouea Macrophylla, and figs from the central region; and ornamental and flowering plants, including jasmine, Aglaia and Chloranthus.
Exceptional architecture
Besides the beauty of the lush green garden in harmony with nature, An Hien Garden House is also famous for its “wooden house” architecture in the Hue royal style.
According to the ancient rule of “feng shui”, “the back of the house must be leaning against a mountain, the door must face a river”, An Hien Ancient House was built facing the romantic Huong or so called Perfume River. Its gate is an arch shape, underneath the middle of which is a panel with two Chinese characters for “An Hien”, inlaid with white and white-blue clay on a black background.

The flower in the house's pond is blooming all year round. Photo: An Hien Garden House.
From the main gate, strolling down the long road, visitors will see a brick wall symbolizing a mountain, bending slightly to the west to shield the main worshiping house.
The shield carries its unique architecture that is rarely seen at other ancient architectures in Hue. It's craved with Chinese letter meaning “Longevity” in the middle and two others meaning “Happiness” on both sides. Behind this is a small pond with water lilies, in front of the main house’s yard.
Despite turning on the right or the left, visitors would be able to reach the wooden ancient house, but prior to that, visitors will need to go through a large yard under the old trees’ shades and passing by ancient bonsai pots placing in the front of the house.

The old style doors of Vietnamese house architecture. Photo: An Hien Garden House.
The 135-square-meter wooden house features three spaces with two separate wings on either side and is a great example of traditional Hue architecture under the Nguyen Dynasty. The house is built from jackfruit wood to ward off termites.
Connecting beams link the two main pillars of the house at the ceiling, giving stability to the entire frame. The beams also create a platform for a small attic for storing the family’s precious possessions. The roof is covered with different layers of roof tiles in the Chinese ying-yang style.
The middle space is the “worshiping area”, containing altars positioned on the principle of “the Buddha altar is at the front, the Ancestor altar behind”. As per the rules in feudal times, the spaces to the sides are for receiving guests, under the principle of “men to the left, women to the right”, while the two wings obey a similar rule: the living space for men is on the left and the space for women is on the right.

An Hien Garden house is a great example of traditional Hue architecture under the Nguyen Dynasty
Many precious treasures from the Nguyen Dynasty court are on display in the house. In the middle space are two horizontal boards hung on two wooden pillars.
While the front board reads “Tai quan quan trong” (“An important person to the royal court”), the board behind has the phrase “Van vo trung hieu” (“A loyal mandarin”), both of which were written at the order of Emperor Bao Dai (1913-1997) and bestowed to the owner of the house in 1937. Many poems written by Emperor Thanh Thai (1889-1907) are also displayed.
A hundred years on, having passed through the ups and downs of history and the harshness of time, An Hien is now a peaceful place, a cultural venue and a familiar stop for tourists to the imperial capital.
Thuy Duong